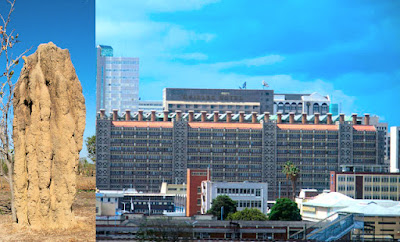My project of the 2th year - GUEST HOUSE - Part One
This project was very interesting. Thee first part was to study a House made by an Architect well know. My was the house named House with Studio by MECANOO. This learning process are important in order to find why the desing is like that, why they choose this material, and so on.
Why the walls (in red) are not strait ?


In Fact the walls guide you from the entrance
(on the top) to the main feature : the garden.
Clever !! and the same thing was applied on the first floor...
One more :
The main house was designed following the very basic principles of architecture. The Architect chose to apply these principles ouside and inside the house.
1- If we realise an opening to one side of the corner, we do not see a volume any more (left) but two planes (right) that emphasize the planar qualities of the neighboring surfaces.

2- If we remove a corner portion fo the square shape (left) it becomes an L shape of two rectangular planes. Openings at corners emphasize the definition of planes over volume.
For exemple look at this plan of the ground floor.
Why the walls (in red) are not strait ?


In Fact the walls guide you from the entrance
(on the top) to the main feature : the garden.
Clever !! and the same thing was applied on the first floor...
One more :
The main house was designed following the very basic principles of architecture. The Architect chose to apply these principles ouside and inside the house.
1- If we realise an opening to one side of the corner, we do not see a volume any more (left) but two planes (right) that emphasize the planar qualities of the neighboring surfaces.

2- If we remove a corner portion fo the square shape (left) it becomes an L shape of two rectangular planes. Openings at corners emphasize the definition of planes over volume.



Comments
i have mecanoo "house with studio" as well. i'm on CAD making the plans. do you have still any plans, materials ... or MEASUREMENTS?
greets, ina (ina.radix@gmx.de)