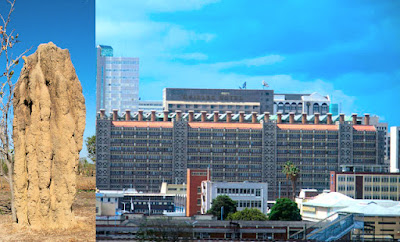Urban Evolution: One Central Park's Innovative Approach to Sustainable Architecture and Urban Growth
In response to the current shortage of 300,000 homes across the nation, the Australian government extends an invitation for foreign real estate investment.
One Central Park, situated in Sydney, stands as a tangible manifestation of urban expansion. This project challenges the customary paradigm of favoring cost-effective, expedient ventures. It does so by leveraging three key elements: the weight of political influence, the preference of international investors for exceptional architecture, and the growing appetite for unique design. These factors converge to distinguish the project. Classified as a "State Significant Development," it enjoys the authority of the Minister of Planning for endorsement and serves as a yardstick for excellence within the public's perspective.
One Central Park mitigates its cooling energy load by employing an innovative system of linear slab-edge planters spanning five kilometers. These planters double as permanent shading shelves, effectively diminishing thermal impact within the apartments by approximately 20%. The plant foliage further enhances shading. Another significant shading source is the building's vegetation itself. This approach stands in contrast to conventional mechanical shades. The vegetation also plays a role in capturing carbon dioxide, emitting oxygen, and minimizing heat reflection, making it an environmentally friendly alternative.
The development's magnitude enables the implementation of large-scale solutions. It incorporates a 30-MW central thermal plant (CTP), a 2-MW tri-generation system, and a 1-ML/day blackwater treatment plant. The recovered thermal energy and power contribute to enhanced energy efficiency, while recycled water finds uses in thermal plant operations, irrigation, and residential needs. This planning strategy aligns with the Green Building Council of Australia's (GBCA) targets outlined in the Green Star rating system.
Traditional high-rises in Sydney's climate have a history of poor energy performance, leading to a reevaluation of design criteria. Consequently, One Central Park earns a rating of five under the Green Star system. This achievement underscores the realization that compliance alone would not have a substantial impact on public perception.
Strategic urban planning decisions, such as high-density construction in strategic locations, often go unnoticed. However, they play a pivotal role in sustainable design. The challenge lies in effectively conveying the significance of mitigating an invisible gas like CO2. The inherent invisibility of CO2 presents difficulties in translating its importance into architectural design. As a result, there exists a significant disparity between the idea of "green" buildings and their actual execution. The common association of green roofs and parks with sustainability is somewhat misleading, accounting for only a small portion of Green Star credits.
Distinguishing a zero-net-energy project from energy-inefficient neighboring structures can be challenging without context or expertise. To bridge the gap between environmental commitment and visible architecture, a broader design approach is essential. This involves going beyond mere checklist compliance and devising innovative technical solutions that may not receive immediate recognition but significantly enhance performance beyond standard requirements.
One Central Park effectively employs two innovative technologies, hydroponics and heliostats. These technologies are deeply integrated into its design and infrastructure, with a specific focus on site-specific deployment. Hydroponics facilitates the cultivation of plants on tower façades, utilizing recycled water from the blackwater treatment plant. Heliostats redirect direct sunlight into shaded areas of the development, catering to lighting and heating needs. These technologies, while previously experimental, have matured into practical methods for sustainable agriculture and energy generation.
The central focal point of the master plan is a public park that extends into smaller green spaces within individual developments. This park symbolizes the commitment to sustainable design, providing much-needed public recreation areas. Creating this park necessitates elevating some building mass off the ground and concentrating it along Broadway on the north border of the site. This configuration prevents overshadowing of the neighboring Chippendale residential area. However, it poses the challenge of obstructing park visibility from the city's main approach and casting shadows with tall buildings.
The new park, while smaller than Sydney's major parks, holds significance for local residents. The primary design challenge is to make this small neighborhood park conspicuous on a citywide scale. The approach involves integrating vegetation into the tower façades to make it visible from afar. The park's design addresses two distinct adjacent neighborhoods. The northern, eastern, and western sides feature a continuous veil-like appearance with green walls and planter bands. This façade faces the inner-city campus and busy traffic of Broadway. On the southern side, facing the Chippendale residential area, the park takes the form of planted plateaus and scattered puzzle pieces, adding texture and depth.
Tall massing along the north side of the site brings two challenges: shadows from towers and lack of light within the podium block. The solution involves breaking the volume into shorter and taller towers on a five-story podium. Sun-tracking heliostats redirect sunlight to reflectors on a cantilever off the taller tower, directing light into the atrium and overshadowed areas. Motion controls adjust the heliostats' orientation to optimize brightness and warmth, creating a dynamic interplay of light across the site. LED lights on reflector facets form an urban chandelier at night, resembling water reflections
One Central Park adheres to Green Star standards, emphasizing urban density, parks, and sustainable strategies. It incorporates hydroponics and heliostats into its design, with a focus on performance, visibility, and clean energy. This development sets a precedent for future projects, enhancing urban life and sustainable architecture. Pictures (MDRX, Bobarc, Sardaka)






Comments