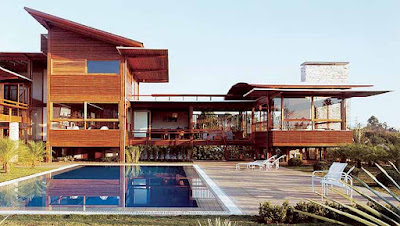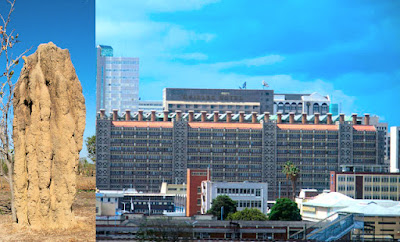Comfortable and sustainable house in Brazil
 This comfortable and sustainable house Located 40 kilometers from São Paulo, was designed by Mauro Munhoz. this summer house occupies two lots and is characterized by the division into two buildings perpendicular. the structure od the house, totally of coumarou wood with environmental certification, was cut and prepared in worlshops and assembled at the site with great speed. Features of the project design such as passive ventilation, natural light, taking advantage of the hot sun, the shade provided by porches and breezeways, improve the energy efficiency of the house.
This comfortable and sustainable house Located 40 kilometers from São Paulo, was designed by Mauro Munhoz. this summer house occupies two lots and is characterized by the division into two buildings perpendicular. the structure od the house, totally of coumarou wood with environmental certification, was cut and prepared in worlshops and assembled at the site with great speed. Features of the project design such as passive ventilation, natural light, taking advantage of the hot sun, the shade provided by porches and breezeways, improve the energy efficiency of the house.The project leads to the extreme the idea that the house of summer is different from urban address.The ground arround led to the creation of open spa
 ces and the use of materials such as stone and wood.
ces and the use of materials such as stone and wood.The design was born of the relationship between the topography and volume built.
Besides the division into levels, the house has two well-defined blocks - connected by the stairway -, which separates the guests from the rest of the house. The idea is not isolate the family, but in the absence of visitors only the main wing will be use.
Area built: 626 m2
Architect : Mauro Munhoz


Comments