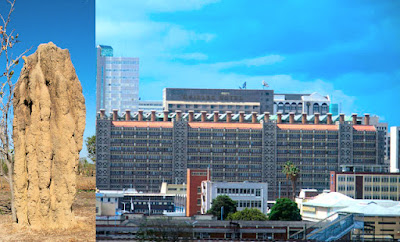A Gold Rating for city of Santa Clarita's Transit Maintenance Facility
 The city of Santa Clarita's Transit Maintenance Facility has received a gold rating from the Leadership in Energy and Environmental Design (LEED) Green Building Rating System.
The city of Santa Clarita's Transit Maintenance Facility has received a gold rating from the Leadership in Energy and Environmental Design (LEED) Green Building Rating System.The facility, intended to be LEED-certified since its planning began in 1999, is a state-of-the-art "green" building, which enables the city to house, maintain and clean its fleet of buses, saving the city more than $1 million annually.
The Transit Maintenance Facility features a 22,000-square-foot administrative and operations office building, a maintenance building with seven maintenance bays, an automated bus wash and chassis wash, a diesel fueling station, a compressed natural gas fueling station for public and transit use, and parking for 110 buses plus 163 automobile parking spaces.
This is Santa Clarita's first LEED-certified project and is a demonstration of the city's commitment to greener development and responsible public policy.
The City of Santa Clarita’s facility is intended to be a high-quality project that is environmentally sensitive, by using state-of-the-art energy efficiency and sustainable building methods. It is the City’s intent to, at a minimum, attain a “Certified” project status as defined in the Leadership in Energy and Environmental Design (LEED) Rating System by the US Green Building Council.
To aid in LEED certification of the project, a few of the features incorporated into the design of the facility are as follows:
* Straw bale insulated exterior walls for the administration building
* Optimize energy performance by providing under-floor HVAC system through a raised-floor plenum in the administration building.
* Daylighting for both the administration and maintenance buildings
* Recycled building materials, e.g., carpeting, timber, concrete, steel, tile, and vinyl.
* Water efficient landscaping
* Stormwater management

Energy Advantages
"Straw-bale construction may be a rediscovered technology," says HOK's senior project manager Charles Smith, "but it is appropriate and sustainable by today's standards. When combined with more recent technologies such as under-floor air distribution, high-performance glazing, and daylighting — as it is in this project — it can be part of a powerful strategy for creating an energy- and resource-efficient building. We were able to exceed California Energy Efficiency Standards by over 40 percent."
The HVAC system is an efficient water-source heat pump. Chilled water is generated by an on-site cooling tower. Under-floor air delivery eliminates the need for overhead ducts, leaving the ceiling unobstructed for better daylight reflection. The raised-floor system uses concrete-filled metal pans, which are left exposed to eliminate the need for carpet or other floor coverings in most spaces.
The desert climate, with large diurnal temperature swings, is ideal for cooling by nighttime ventilation. Cool night air is brought into the administration building where it chills the interior surfaces' thermal mass, preconditioning the space for the following day. The HVAC system is designed to condition space only 7 feet (2.1 meters) above the floor. Each occupant can control the airflow and temperature of his or her work area.
The building also incorporates high-performance glazing and a well-insulated roof. Combined with the thick straw-bale walls, these create a super-insulated envelope that moderates temperature fluctuations and protects the indoor environment from the hot, dry daytime conditions.
 The relatively narrow floor plates — no more than 60 feet (18 meters) deep — mean that all spaces have access to daylight and views. Deep roof overhangs shade the glazing while protecting the perimeter of the straw bale walls from direct water infiltration. The daylighting strategy reduces reliance on electric lighting and the associated heat loads. Skylights over the interior corridors and lobby limit the amount of electric light required in those areas.
The relatively narrow floor plates — no more than 60 feet (18 meters) deep — mean that all spaces have access to daylight and views. Deep roof overhangs shade the glazing while protecting the perimeter of the straw bale walls from direct water infiltration. The daylighting strategy reduces reliance on electric lighting and the associated heat loads. Skylights over the interior corridors and lobby limit the amount of electric light required in those areas.A solar canopy bus shade structure, consisting of a 129.6 KW-DC photovoltaic system, provides on-site renewable energy that meets 45 percent of the facility's annual energy demand.


Comments