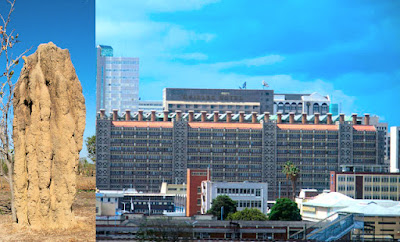Longchamp's Store in New York’s SoHo
 Heatherwick was asked to design Longchamp’s first flagship store in New York’s SoHo, La Maison Unique. With a retail space situated above street level, the challenge was to find a way to draw people up into the store from the street. The studio's solution uses natural light, from a large glazed core cut through the building, to draw people up a landscape, rather than a conventional staircase or escalator, to the floor above. Constructed in hot-rolled steel and taking six months to build the Stair which form a series of walkways, landings, and steps.
Heatherwick was asked to design Longchamp’s first flagship store in New York’s SoHo, La Maison Unique. With a retail space situated above street level, the challenge was to find a way to draw people up into the store from the street. The studio's solution uses natural light, from a large glazed core cut through the building, to draw people up a landscape, rather than a conventional staircase or escalator, to the floor above. Constructed in hot-rolled steel and taking six months to build the Stair which form a series of walkways, landings, and steps.The undulating staircase, which serves as the store's signature, is anchored on the 1,500-square-foot ground level that has deep reddish maple wood floors and exposed brick but houses only a small amount of merchandise.
The staircase is built of 30 ribbons of steel, 11¾ inches wide and 1½ inches thick. Lined with rubber in a shade of burnt orange, the ribbons move in the same direction, from the street side to the rear. There is also a panel of steel ribbons that extends up the back wall of the three-story atrium. ( See Picture. copyright. (c) www.soupflower.com)
"We hoped you would lose the sense of it being a staircase, that it turned into a waterfall of steel ribbons," said Thomas Heatherwick
They also developed glasslike panels that were secured to the handrails. Created for the Longchamp project, the panels were made from polycarbonate, a material often used for airplane windshields and headlight lenses on many luxury cars. They were cut to size and fitted into frames, then heated to melt into something that draped slightly
The new SoHo store — more artistic than commercial in design — is a radical departure for Longchamp, which has had a retail store on Madison Avenue for seven years. "We wanted something spectacular and striking that would become a New York landmark, and I think it will be,"
More Heatherwick...


Comments
I find it ok if people use my shots for their blogs, but please link back to my website then or at least write down the correct copyright. (c) www.soupflower.com
http://www.flickr.com/photos/tulpen/292391765/in/photostream/
Thanks!
Cheers
-Soup