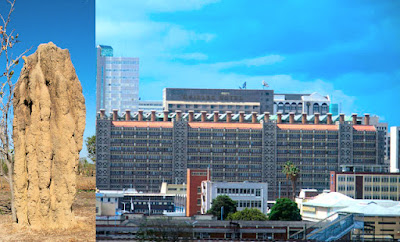MY Project 06 -the GALLERY

My Project 6 was to create a small building inserted into an existing street in Portsmouth (UK). the building will be for a photographer Eric Geddes to exhibit his work along with other temporary e
 xhibitions, including an area for video installations, a small book shop and café space. This Project was very interesting because we had a lot of contraint like the small size the entrance of the plot, the buildings around was architecturaly dissimilar ... I HOPE YOU WILL LIKE THE DESIGN. I produce the 3D building with Autodesk ARCHITECTURAL and the render with 3D STUDIO MAX.
xhibitions, including an area for video installations, a small book shop and café space. This Project was very interesting because we had a lot of contraint like the small size the entrance of the plot, the buildings around was architecturaly dissimilar ... I HOPE YOU WILL LIKE THE DESIGN. I produce the 3D building with Autodesk ARCHITECTURAL and the render with 3D STUDIO MAX.Building's Description

My intention was for my design to have a straight forward and strong relation with the spirit and works of the artists that are going to exhibit in it. The all project revolves around the idea of a light and balance.
The artist, Eric Geddes captured the light at a precise time in order to get the desired effect on his pictures. Consequently, the contrast, the shadows, even the colours of the sky are precise.
 The light will be captured in a similar way by the material of the structure of my building and the shape of the facade and the roof was thought as a reflection of the artist’s work on balance.
The light will be captured in a similar way by the material of the structure of my building and the shape of the facade and the roof was thought as a reflection of the artist’s work on balance.
Moreover, I emphasised this notion of time and light in the design of the whole building. All my main walls are aligned with the sunbeam at a specific time of the day and date.
The entrance of the gallery mark the threshold between the outer world and the inner world of the temple. Similarly, the artefacts in this gallery are part of the creation and from this view point they are sacred and separated from outside.
 As you enter the gallery, you find the reception desk and information centre as well as the museum shop.After passing through that space you can go straight to the temporary gallery space. An immediate contrast strikes the visitor. The walls and the ceiling are all completely painted in white. It offers a contrast with the multicolour works of the artist and their intensity. T
As you enter the gallery, you find the reception desk and information centre as well as the museum shop.After passing through that space you can go straight to the temporary gallery space. An immediate contrast strikes the visitor. The walls and the ceiling are all completely painted in white. It offers a contrast with the multicolour works of the artist and their intensity. T he warm rough pebbles floor also make a contrast with the mat white walls.
he warm rough pebbles floor also make a contrast with the mat white walls.This neutral internal space works as a support and enhances the works which expression is kept entirely free from any visual disturbance but provide a nice
quite atmosphere. The upper floor is detached from the building’s interior walls in order to give the impression that the floor is floating.
 At the back of the building there is a terrace lying outside. The nature of the terrace does not permit the placement of a large number of sculptures however it works as a extension of the gallery in the open space in the middle of the Café inside and outside. The Café will be filled with natural daylight becaus
At the back of the building there is a terrace lying outside. The nature of the terrace does not permit the placement of a large number of sculptures however it works as a extension of the gallery in the open space in the middle of the Café inside and outside. The Café will be filled with natural daylight becaus e of the huge glass curtain wall. When reaching the first floor the visitor is invited by a game of lights to focus on such or such photo or sculpture, Once again, it is an open floor which refers to the open space where the materials have been gathered by the artist. The gallery is thought as a continuity between what the artist found outside and what he wanted to bring inside, It is why I decided to install pebbles floors.
e of the huge glass curtain wall. When reaching the first floor the visitor is invited by a game of lights to focus on such or such photo or sculpture, Once again, it is an open floor which refers to the open space where the materials have been gathered by the artist. The gallery is thought as a continuity between what the artist found outside and what he wanted to bring inside, It is why I decided to install pebbles floors. In conclusion, Architecturally, this building will give the visitors a worthwhile spatial experience in harmony with the impressions of the art objects as they walked through the rooms.
In conclusion, Architecturally, this building will give the visitors a worthwhile spatial experience in harmony with the impressions of the art objects as they walked through the rooms.Seen from the outside, the building makes a strong architectural statement in relation with the spirit of the Artist.


Comments