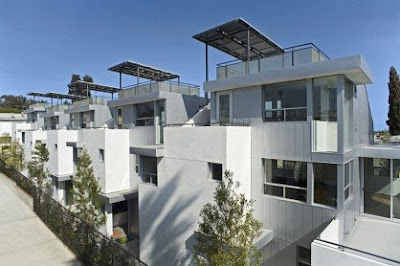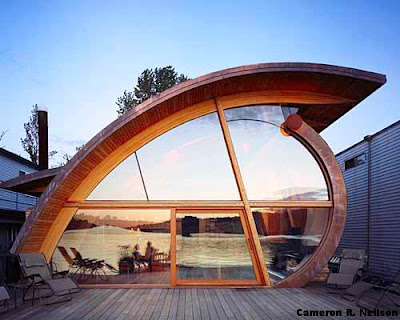The Green on 19 by Jesse Bornsteinis
 The "Green on 19" Project recently completed by the Architect Jesse Bornsteinis a town home project on 19th Street in Santa Monica with environmentally features.
The "Green on 19" Project recently completed by the Architect Jesse Bornsteinis a town home project on 19th Street in Santa Monica with environmentally features.This project was to integrate green technologies and materials within a modern design sensibility on a larger scale to act as a catalyst.
It received a lot of ink for being a very green development, i.e., for having solar panels, low water landscaping, double-sided EcoSmart ethanol burner, high efficiency ac, bamboo cabinetry, dual-glazed windows that provide abundant natural light and ventilation an
 d many other features.
d many other features.The design with its serial pattern and clean dipartite formal composition capped with semi-transparent bi-facial photovoltaic solar canopies that provide shade for roof decks as well as over 3, 000kwh of electricity generation per year for each unit, these townhomes are made to incite excitement and a sense of optimism for a sustainable future.
Also at the core of each house is an ethanol burning fireplace that is encased in the same FSC-certified bamboo laminate that is used throughout the proj
 ect for cabinetry and flooring.
ect for cabinetry and flooring.Orther features include low flow plumbing equipment and fixtures and 100% drought tolerant landscaping. All rainwater is retained on site for irrigation use and urban runoff mitigation. HVAC equipment exceeds 90% efficiency and uses non-toxic refrigerant.
In addition to its active green features, each townhome has been designed to take the greatest possible advantage of natural light and ventilation.
Project details
* Project Name: Green on 19 Sustainable Townhomes
* Location of Site: Santa Monica, CA, USA
* Design Team: Jesse Bornstein AIA, Myung Jong Lee, David Peartree AIA
* Project Type: Multi-Family Residential
* Site Area: 8000 sf
* Built-up Area: 3959 sf
* Date of completion: March, 2008
Excellent article in the Los Angeles Times


Comments
My name is Gastón Saboulard and I am writing to inform you about ArchMedium, a new project that we just launched with the collaboration of the Architecture School of Barcelona and Polytechnic University of Catalunya.
We organize architecture competitions were only students from any country can participate.
Our goals is to offer students the opportunity to become familiar with this kind of events, see how other students from other parts of the world deal with the same project and at the same time compete to win cash prizes, architecture books, and get their project published on some worldwide known and distributed architecture magazines, something that will definitely make a difference on a student portfolio.
We opened the inscription to participate in the first competition. The project consists in designing the first Urban Center of Sustainable Transports in Barcelona. You can see all the details in www.archmedium.com
I would like to ask for your cooperation in the task of promoting this event, which we believe will interest a great part of your Blog readers. If you think this event matches your blog theme it would be great if you could publish and entry about it. We would also appreciate if you could forward this information to anyone who might be interested in participating or is in touch with architecture students which might be.
Please don’t hesitate to contact me at any time. Thanks in advance!