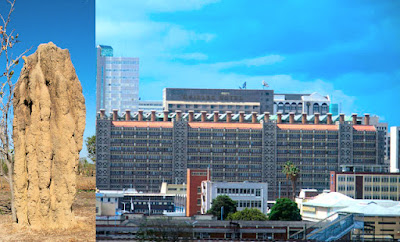Massaro House as Frank Lloyd Wright Wanted to Be
 57 years after its initial inception, the house designed in 1950 by Frank Lloyd Wright is now constructed. Jutting out over New York's Lake Mahopac is Massaro House, the end result of some sketches drawn by legendary architect Frank Lloyd Wright. At the time, it was designed for a man named Ahmed Chahroudi, who, after much chasing, succeeded in commissioning Wright to build him "a masterpiece" for his newly acquired 11-acre island in the middle of Lake Mahopac. Wright designed an extraordinary home laid out on a triangular grid - a free-flowing series of spaces incorporating the natural rock formations of the lake shore. It included a cantilevered balcony jutting out over the lake, reminiscent of his celebrated Fallingwater. The America's most influential architects promised it would surpass his 1937 masterpiece, Fallingwater. But the house, commissioned by engineer A.K. Chahroudi for a plot on this 10-acre island in the middle of Lake Mahopac, was never built. Chahroudi couldn't afford it. Nor could he afford a second design Wright produced. Eventually, he settled for a modest guest cottage on the island, also on a triangular theme.
57 years after its initial inception, the house designed in 1950 by Frank Lloyd Wright is now constructed. Jutting out over New York's Lake Mahopac is Massaro House, the end result of some sketches drawn by legendary architect Frank Lloyd Wright. At the time, it was designed for a man named Ahmed Chahroudi, who, after much chasing, succeeded in commissioning Wright to build him "a masterpiece" for his newly acquired 11-acre island in the middle of Lake Mahopac. Wright designed an extraordinary home laid out on a triangular grid - a free-flowing series of spaces incorporating the natural rock formations of the lake shore. It included a cantilevered balcony jutting out over the lake, reminiscent of his celebrated Fallingwater. The America's most influential architects promised it would surpass his 1937 masterpiece, Fallingwater. But the house, commissioned by engineer A.K. Chahroudi for a plot on this 10-acre island in the middle of Lake Mahopac, was never built. Chahroudi couldn't afford it. Nor could he afford a second design Wright produced. Eventually, he settled for a modest guest cottage on the island, also on a triangular theme.
In 1999, a retired contractor and new island-owner, Joe Massaro, acquire five of Wright's original sketches and decided to bring the drawings to life. The original drawings that Massaro bought included a floor plan featuring built-in and stand-alone furniture, three elevation plans, and a building section. But Wright had only worked on the plans for three months and his designs were not complete. So Massaro hired architect Thomas A. Heinz to fill in the blanks. Heinz is considered something of an expert, having consulted on 40 Wright buildings.
To create a full set of construction documents Heinz scanned the five available drawings into a computer and then used ArchiCAD software to translate the information into a three dimensional image.
The result is that the house is certainly Wright-like. The window-lined room that extends from the living room to the fireplace near the end of the cantilever reflects the "open plan". The sloping roof and collection of terraces overhanging the rocks and water are Frank Lloyd Wright design traits.

Stones taken from around the island stick out of concrete walls. The walls slope toward the water as if to slide down the rocks below them. In Wright's trademark style, five stone chimneys sit low atop the roof and windows dot the entire house, including the upper half of the roof. Inside, red concrete triangles create a grid across the floor, and each wall rests neatly along a line and blends seamlessly into the pattern. The earth tones and flood of natural sunlight create a calm atmosphere, while the length of the cantilever makes the living room seem surprisingly spacious.
Wright felt architecture should reflect modern life and modern needs: His innovative single story, open plan system reflected such basic human needs. Even a half-century later, a home such as the Massaro House still works.
More…
Credit pictures


Comments