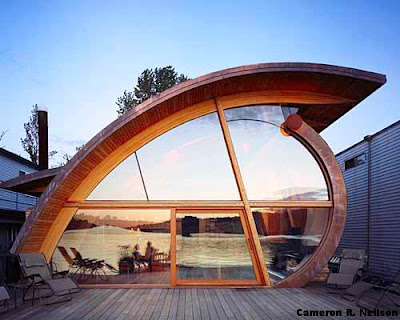The Eco Home Zero Carbon Footprint
 Eco House, residential villa, Benahavis, Spain, 2009
Eco House, residential villa, Benahavis, Spain, 2009It is called The Eco Home, it is 7000 square feet with a zero carbon footprint and almost zero operating costs. Diseño Earle is an international architecture firm known for unique, and often ecologically minded, projects.
With this beautiful work Diseño Earle set a good standard in the world of Green House. This project will be built in Southern Spain by 2009, with 75% less waste and will operate 80% more efficiently than a similar sized home.
This is one amazing eco-house with the key environmental friendly aspect being the massive solar panels built into the wing like roof. The angle allows the roof integrated solar panels to sit at the optimum angle for solar energy harvesting. The roof also creates a space around the building exterior where thermal air currents are created. But the Diseño Earle team didn’t stop there, the house also features a
 rainwater reclamation system, grey water recycling, radiant heating system powered by the solar panels, geothermal energy for back-up cooling and heating, low VOC paints, LED
rainwater reclamation system, grey water recycling, radiant heating system powered by the solar panels, geothermal energy for back-up cooling and heating, low VOC paints, LED  lights, environmentally-sensitive smart glass and abundant natural lighting, and energy and water efficient appliances.
lights, environmentally-sensitive smart glass and abundant natural lighting, and energy and water efficient appliances.The modern, glass filled design allows plenty of natural light into living spaces, while a natural, saline pool helps keeps chemicals out. The building stores grey water in holding tanks in the basement, and features a rainwater harvesting system to manage and conserve water. The rooftop photovoltaics supply electricity to a radiant floor heating system that works in tandem with the natural ventilation of the building which retains and removes heat by natural thermal draws throughout the structure. A geoexchange system provides backup heating and cooling.


Comments